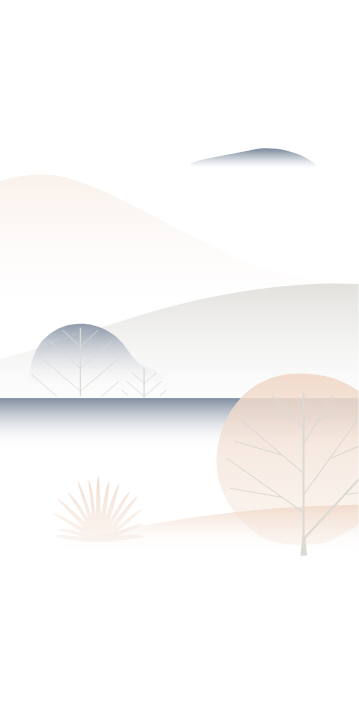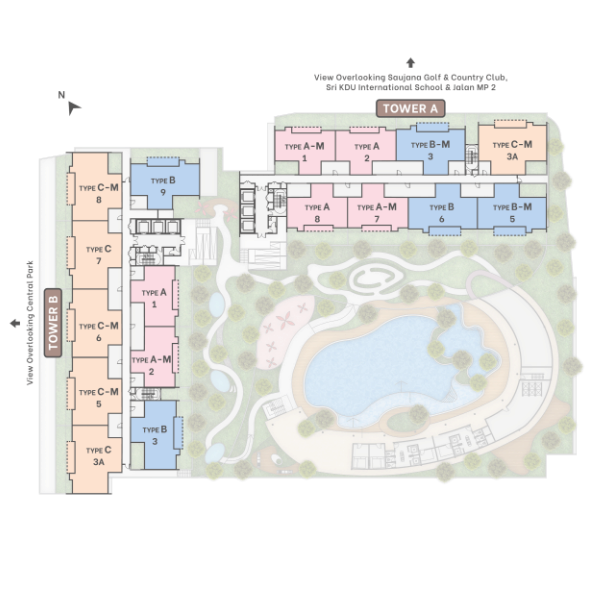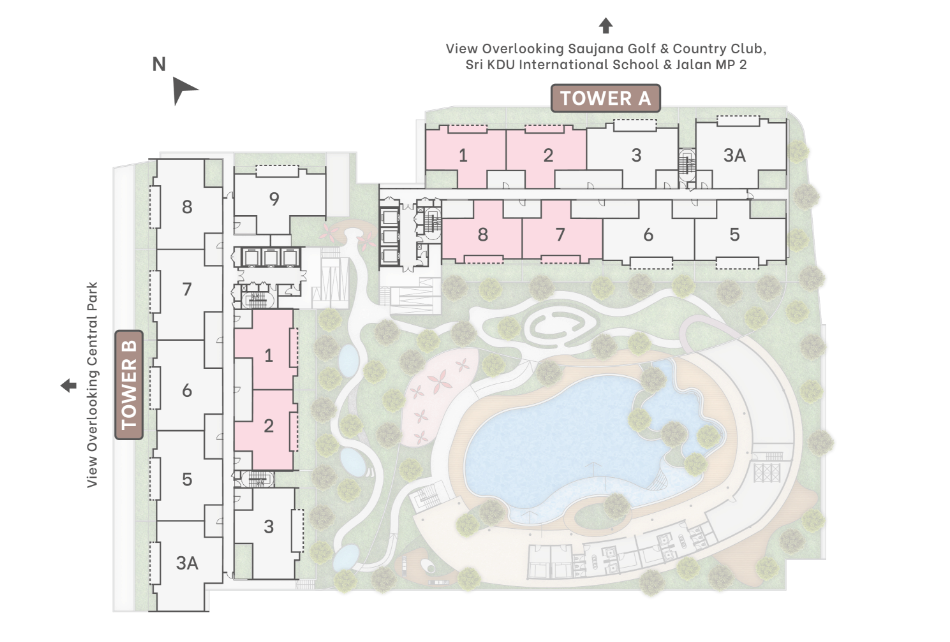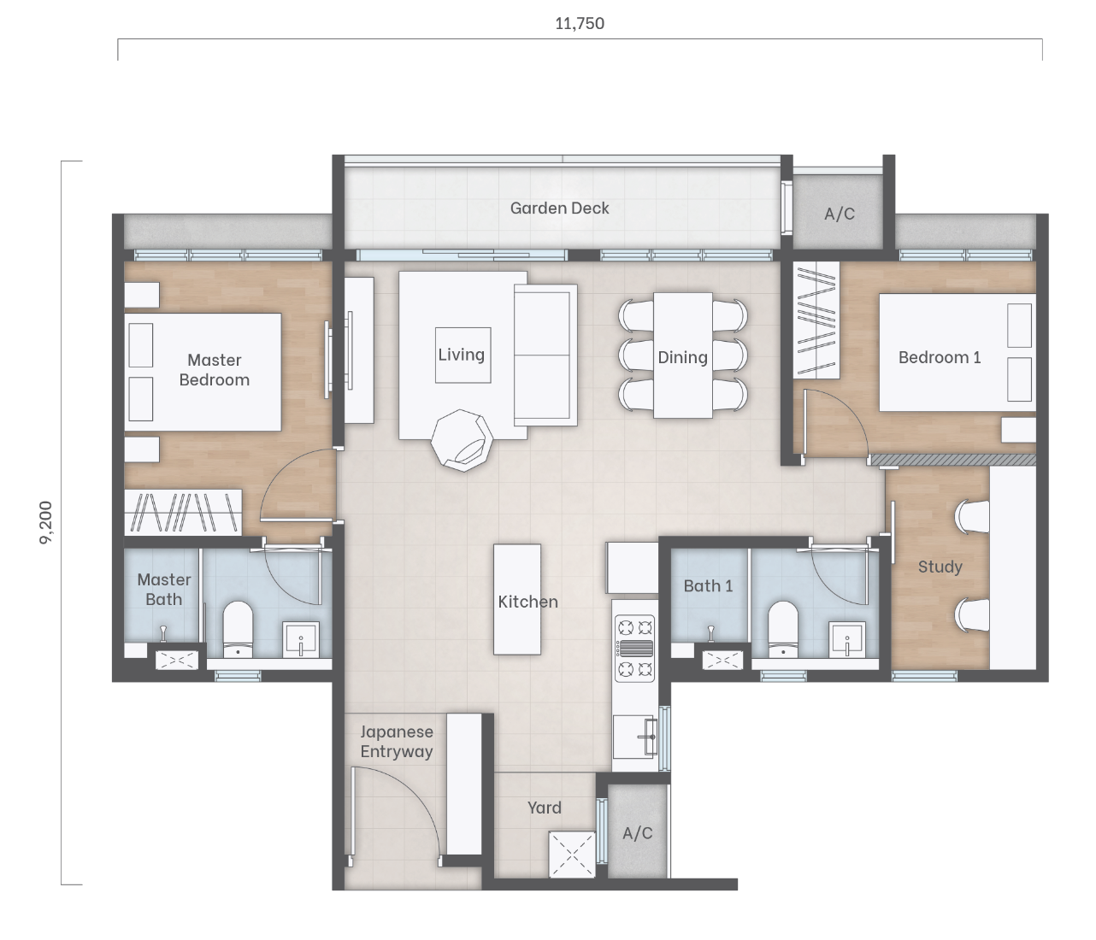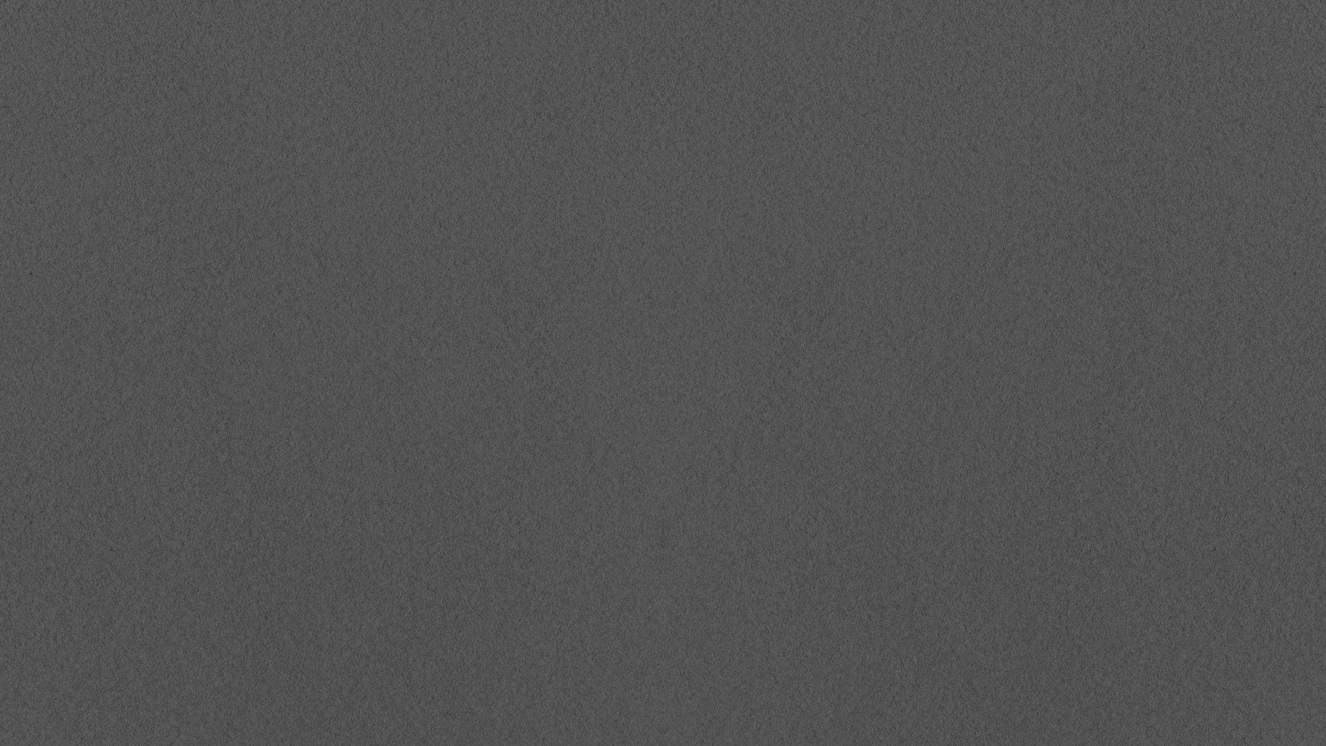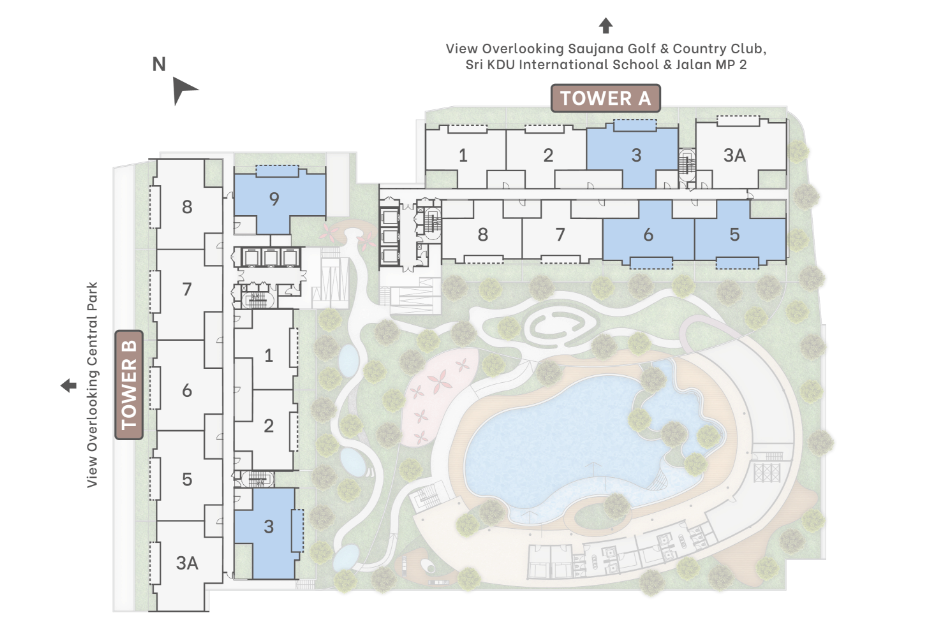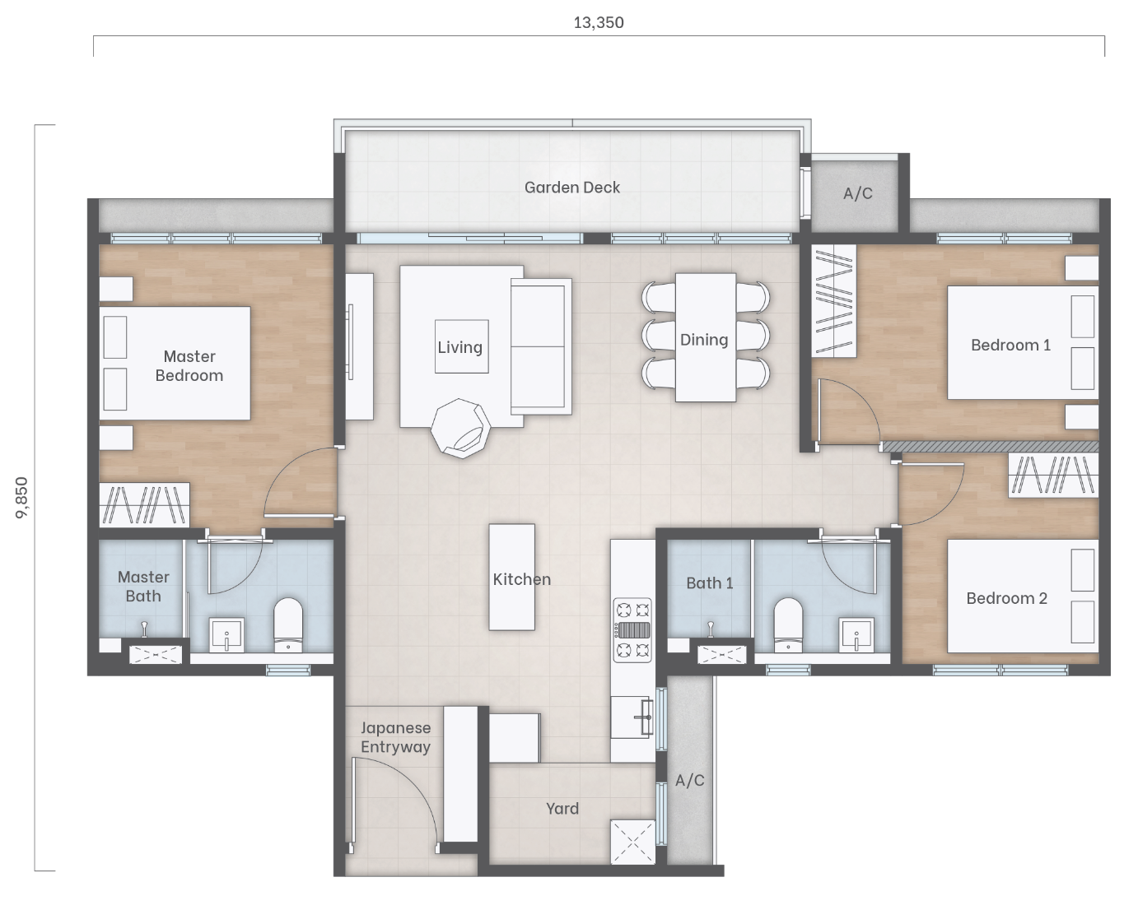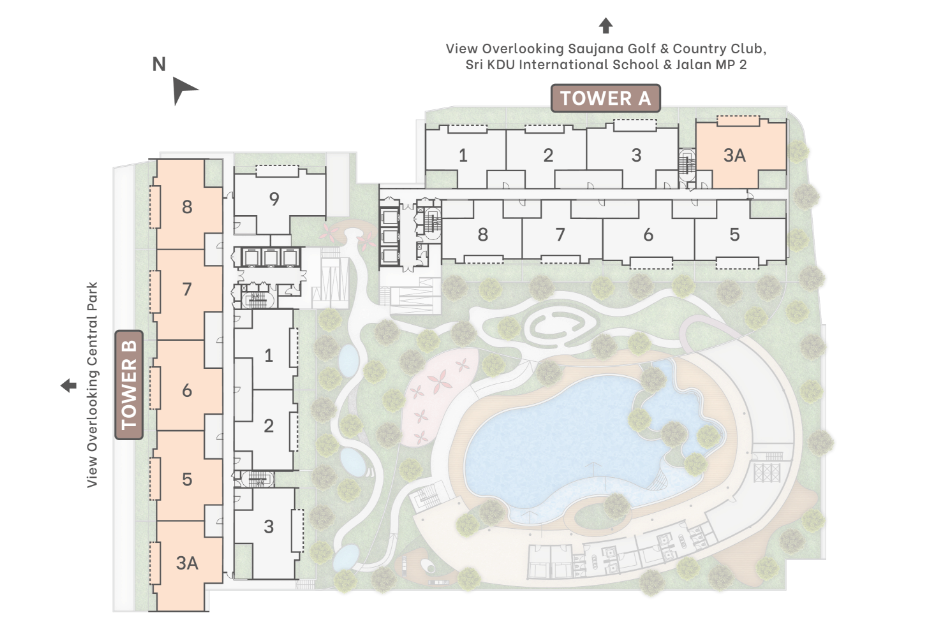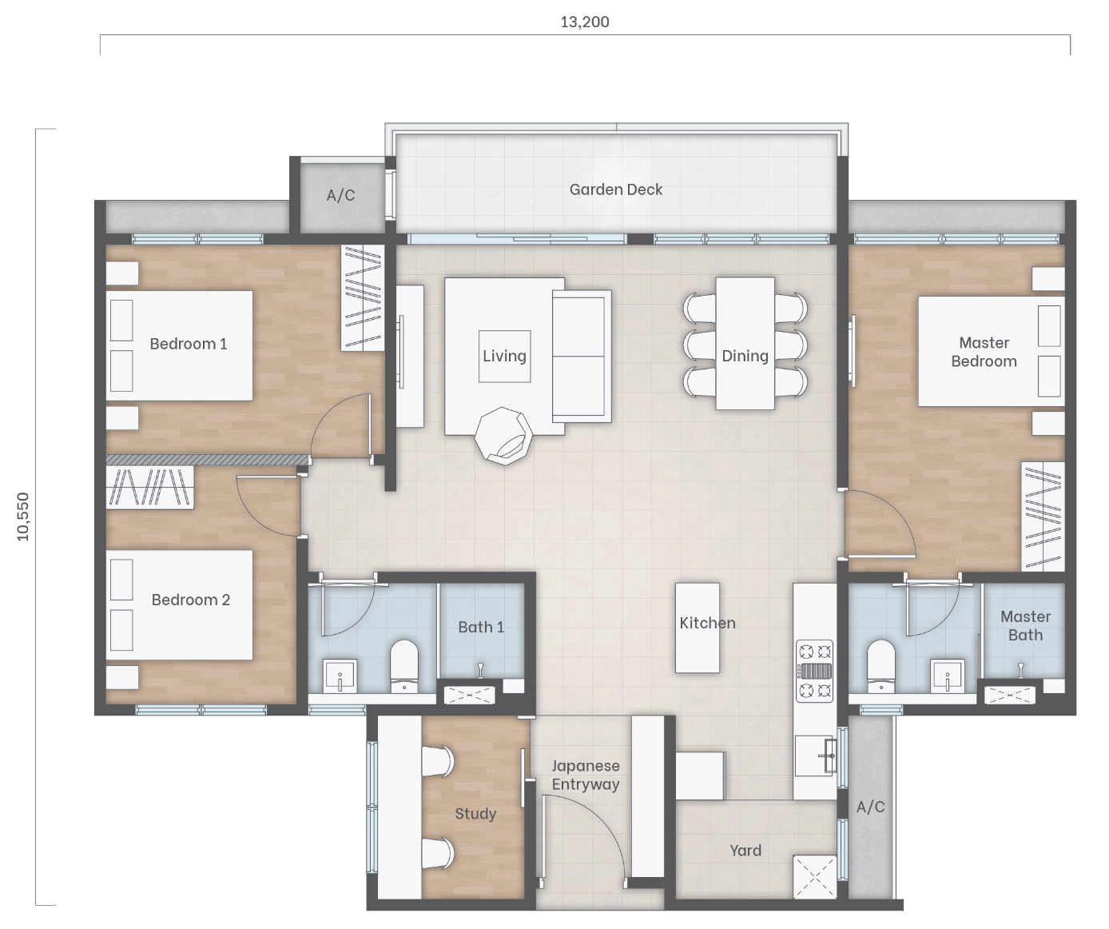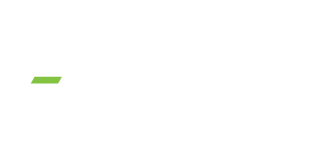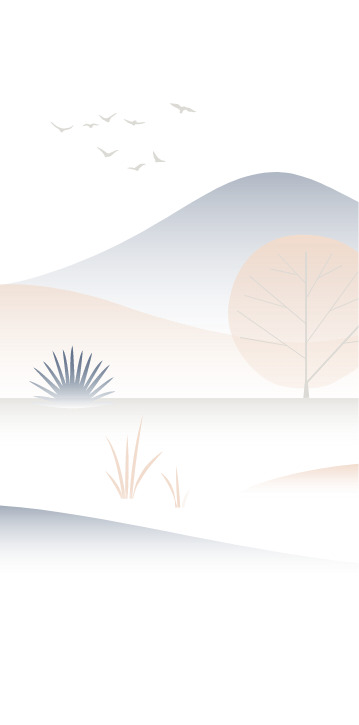We, Avaland Berhad, including but not limited to its group of companies, affiliates and its
authorised entity (hereinafter collectively referred to as “Avaland”, “we” and/or “us”) respect
your right to privacy and all personal information you provide to us. The Personal Data Protection
Act 2010 (hereinafter referred to as “the Act”) was introduced in Malaysia to regulate the
processing of personal information in commercial transactions and to safeguard the interest of
all and any related individuals. For the purposes of this Privacy Notice, the terms “personal data”
and “processing” shall have the same meaning as prescribed in the Act.
INTRODUCTION
The Act has been implemented to govern any person who possesses and any person who has
control over or authorises the processing of any personal data in respect of commercial
transactions. Avaland respect the needs to maintain the confidentiality and security to the
personal information that you may have provided to us through various channels including our
website. You are deemed to have read, understood and consented Avaland to view and use your
personal data in the provision of lawful communicating with you in the manner set out herein.
Both English and Bahasa Malaysia version of this Privacy Notice are available for viewing
purposes. Subject to the Act, Avaland reserves its right to amend, modify or update the Privacy
Notice from time to time.
COLLECTION AND PROCESSING OF PERSONAL DATA
We treat your personal data very seriously. Therefore, we will only collect and process personal
information that is specifically and voluntarily provided by you, depending on the nature of
dealing and transaction, including without limitation to the following:
- salutation
- full name (as per NRIC / passport / other legal identification)
- NRIC No. / Passport No. / Police ID No. / Army ID No.
- birth date
- gender
- country
- nationality
- correspondence address
- email address
- telephone no.
- religion
- race
- bumiputera status
- occupation/business
- employer
- employer’s contact
- position/ designation
- monthly income, salary range
- spouse / third party** details
- credit card no. or bank account general information
- medical history and information
- closed circuit television – (CCTV) images photographs (for customers only)
- EPF or Income Tax number (for employees only)
- travel history
- loan information
- lifestyle data
-
biometric information (such as facial images or fingerprints) from our employees for
specific purposes like secure access and timekeeping. We handle this sensitive data with
heightened security. We take extra measures to protect sensitive personal data, such as
the biometric information we collect from our employees. This data is processed only for
its specific, stated purpose and is kept highly secure in accordance with applicable laws.
(all above collectively known as “Personal Data”)
You are responsible for ensuring that the Personal Data you provide us is accurate, complete
and not misleading and that such personal data is kept up to date.
We may use and process your Personal Data in connection with the services that you may have requested from
Avaland including without limitation to the following:-
- recruitment purposes
- subscription for Avaland newsletter
- participation in online activities or contest
- participation in discussion or message forums
- registration for interest in launching events, promotions, offers etc
- downloading brochures and product materials
- marketing purposes
- Avaland internal administrative purposes such as auditing, data analysis and research and development
- for security and fraud prevention
CONSEQUENCES OF REFUSAL / FAILURE TO PROVIDE PERSONAL DATA
The Personal Data provided to us are wholly voluntary in nature and you are not under any
obligation to do so. However, in some circumstances such as the preparation and execution of a
Sale and Purchase Agreement, Contract, a Supplier Letter of Award or an Employment Letter
requires certain personal details and information beforehand. The failure to provide the Personal
Data may result in the following which we shall not be held liable for any of the consequences
arising therefrom:
- the inability of parties to formalize any contract and/or agreement and/or Sale and
Purchase Agreement / Tenders / Letter of Awards / Employment Contract in relation to the
sale of our property, products and/or services, to facilitate construction or to hire human
resource;
- the inability for us to provide you with the notices, services and/or products requested;
- the inability for us to update you with our latest product and/or launches;
- the inability to complete commercial transactions in relation to our projects, products
and/or services; and
- the inability to comply with any applicable law, regulation, direction, court order, by laws,
guidelines and/or codes applicable to us.
PURPOSES
being or is to be collected and processed by us for the following, where
relevant (hereinafter collectively referred to as “the Purposes”).
- to facilitate your sales transaction including without limitation to preparation of the
relevant sales documents and customers’ administration;
- to ensure the performance of your pre-contractual and contractual obligations to us;
- to conduct background checks, credit reference checks and verifying your credit
worthiness, where necessary;
- to verify and carry out financial transactions in relation to payments made by or to you
and administering and processing any payments related to products and/or services
requested or provided by you;
- reporting to relevant regulatory authorities;
- to continuously communicate with you including but not limited to providing goods,
extending our services and responding to all your enquiries;
- to conduct internal activities (e.g. sales reporting, analysis etc.), market surveys,
statistical and trend analysis including for research and development;
- processing of Ace by Avaland App membership and for all purposes related to the Ace by
Avaland App at the website, Avaland website and Avaland social media platforms
whichever applicable;
- dealing with administration, billing, complaints and any other purposes relating to your
property;
- to allow you to connect to the Wi-Fi facilities provided by Avaland or our service provider;
- to allow you access any online platforms or sites owned, operated or managed by Avaland
or on our behalf (“the Platform”);
- to publish photographs, images or video footages of you, which are captured during our
participation in any or our campaign, events (whether with or without your name), on the
Platform or other social media or at our premise;
- to verify and record your personal particulars including comparing it with information
from other sources and using the information to communicate with you;
- to provide you with information on our company, our group of companies and business
partners’ products and services unless you have otherwise notified Avaland that you do
not wish for Avaland to process your data for such purpose;
- to comply with any order of court or directive from authorities investigating any alleged
offence, misdeed and/or abuse or enforce any of the terms in the agreements between
Avaland, where such action is necessary to protect and defend our rights or property;
- to grant you access to any premises/facilities, including the premises/facilities owned,
operated or managed by Avaland or on our behalf;
- to protect your safety and wellbeing and that of other visitors/patrons to our premises;
and
- to comply with the requirements, instructions, orders or directives issued by any
governmental agencies or regulatory and statutory authorities and enforcing our rights;
and/or for such other purposes related or ancillary to the foregoing.
SOURCE OF PERSONAL DATA
The Personal Data will be collected, processed and used by us are sourced from wholly legitimate
and transparent means such as:
- agreements and contracts for sale and purchase of our properties or for our services;
- official registration forms (either electronic or printed) for new launches or property
roadshows, showcases, exhibitions or any other promotional events;
- officialrequest for Information forms that are provided to you by our employees or agents;
- any emails or any correspondences that we have received from you requesting for
information or making any enquiries;
- any forms that you have submitted on our website or any websites contracted by us;
- any referrals from a person which have included their verifiable personal contact details;
- letters of or from financial institutions (local and foreign) for pre-approved loans; and
- business cards that were dropped or given to our employees, agents, brokers or
associates; or any documents (including but not limited to statutory forms and returns)
that were submitted to us for processing.
At no time will any Personal Data be purchased by us or in any way commercially acquired
through the purchase or trading of illegitimate and illegal Personal Data databases or lists.
DISCLAIMER
Avaland does not assume responsibility to verify any third party’s personal data that has been
supplied to Avaland (including and without limitation) through recommendation, referral or
nomination as the consent of such third party shall first be obtained by the data provider prior to
the disclosure to Avaland.
DISCLOSURE
Avaland will take all reasonable measures to protect your Personal Data while it is in our care.
However, Avaland reserves the right to disclose information to third party data user, including
without limitation to the following: -
- as and when required under the law to disclose;
- for banking and financial institution (such as loan application);
- for the authorised usage of Avaland;
- for circulation of product materials for Avaland;
- for our third party service providers, business partners, joint management body,
management corporation, residents’/owners’ association or other body/entity formed or
to be formed in relation to our development, our professional advisors, credit reporting
agencies, your immediate family members and/or contact person (in case of emergency),
our potential assignee, assignor, transferee, transferor, acquirer or acquiree in respect of
our rights, interest and properties, such third party as requested for or authorised by you,
safety and security personnel, third parties due to any corporate restructuring exercise,
governmental departments/agencies, regulatory and statutory bodies, health
authorities/hospitals, and/or other third parties for any of the Purpose; and
- in addition to the foregoing, your personal data may be disclosed to other places outside
of Malaysia, if required. Your data may be sent to and stored in other countries. Data
controllers will be allowed to transfer PD to a place outside of Malaysia if any of the
following conditions are met – (1) there is in that place, in force, any law which is
substantially similar to the PDPA; and (2) that place ensures an adequate level of
protection in relation to the processing of personal data which is at least equivalent to the
level of protection afforded by the PDPA. When we do this, we will ensure it is sent only to
countries that have data protection laws similar to Malaysia's.
- These third parties are legally bound as data processors and are subject to data security
compliance requirements under the PDPA. They must take practical steps to protect your
personal data from loss, misuse, or unauthorized access as if breach as penalties may be
imposed on data processors that fail to take practical steps to protect PD from any loss,
misuse, modification, unauthorised or accidental access or disclosure, alteration or
destruction. These partners are legally required to protect your data to the same standard
we are.
STORAGE AND RETENTION
Avaland will retain your Personal Data for the use of Avaland and/or its subsidiaries which in line
with the Act.
Your Personal Data shall be stored either in hard copies in our offices or stored in servers located
in or outside Malaysia operated by Avaland or its service providers in or outside Malaysia.
Any Personal Data supplied by you will be retained by the Avaland for as long as necessary for the
fulfillment of the Purposes stated in item (D) above or required to satisfy any legal, regulatory
and/or accounting requirements or to protect the Avaland’s interests.
Avaland does not offer any online facilities for you to delete your Personal Data held by us.
SECURITY OF PERSONAL DATA
We will implement all appropriate measures to ensure the security and confidentiality of your
Personal Data. We will take steps to ensure that the third parties who receive the Personal Data
will protect your privacy, keep your Personal Data secure and process it in accordance with
applicable laws. We will enter appropriate contracts with the third parties, which set out
sufficient guarantees in respect of the technical and organisational security measures governing
the processing of your Personal Data and ensuring that the third parties take reasonable steps to
comply with those measures.
YOUR RIGHTS AS A DATA SUBJECT
Pursuant to the Act, you have the following rights in respect of your Personal Data:
- to request for access to and make correction of your Personal Data kept and held by Avaland;
- to request Avaland to cease processing your Personal Data that will cause damage or distress to you;
- to request Avaland to limit the processing of your Personal Data;
- to request Avaland to cease processing your Personal Data for purposes of direct marketing; and
- to withdraw your consent for Avaland to continue processing your Personal Data.
Rights to Data Portability
You have the right to request Avaland to transfer your Personal Data to another data controller
(if possible) in a structured, commonly used and machine-readable format.You have the right to request a copy of your data in a common digital format. Where technically possible, you can also ask us to send this data directly to another service provider of your choice.
REVISION TO PRIVACY NOTICE
This Privacy Notice may be revised from time to time and the updated version shall apply and
supersede any and all previous versions. If we make any changes to this Privacy Notice, we will
post the changes on https://www.avaland.com.my/pdpa-privacy-policy/. You will be regarded
as having agreed to those changes. If you do not agree to such changes, you may notify us at the
contact details provided below.
CONTACT US
If you wish to exercise any of your above rights or to make any inquiries or complaints in respect
of your Personal Data Protection and Privacy Policy and/or intend to update your personal data or
having any complaints about the Avaland website, please contact the relevant department of
Avaland by phone, fax or mail as set out below:-
| Designation of the Contact Person |
Customer Engagement & Loyalty Manager |
| Telephone No. |
03-5878 9090 |
| E-mail address |
customerservice@avaland.com.my |
| Postal address |
Avaland Berhad
(Company No. 200901038653 [881786-X])
Lot C-02, Level 2,
SkyPark @ One City,
Jalan USJ 25/1,
47650 Subang Jaya,
Selangor Darul Ehsan.
Tel: +603 5878 9000
Fax: +603-5115 9995
|
